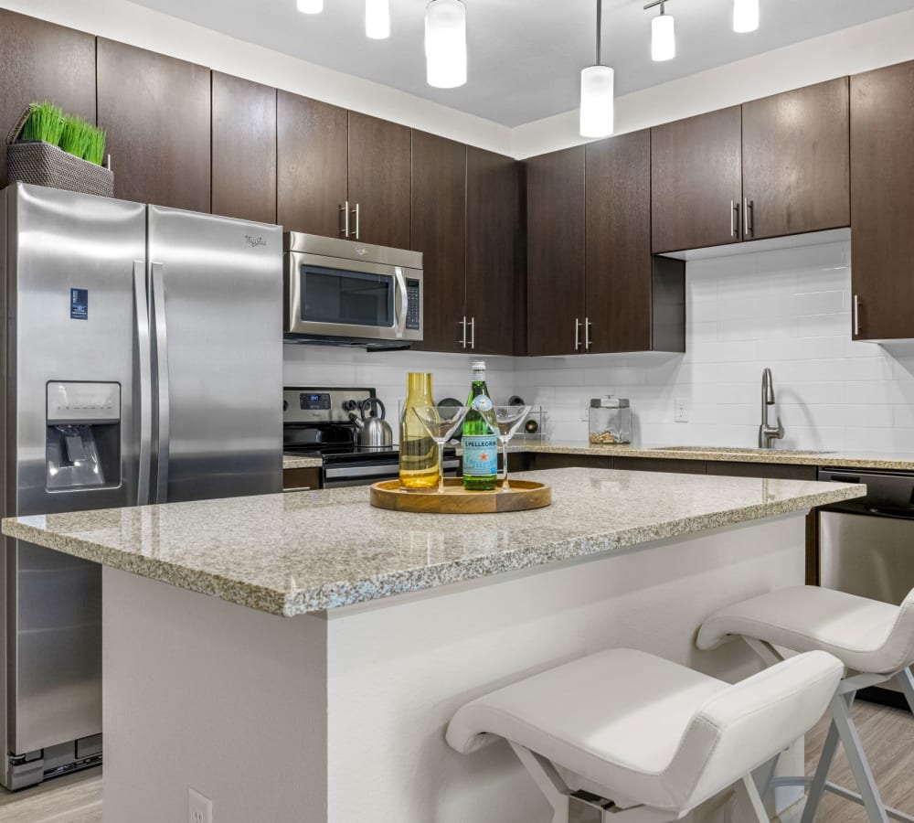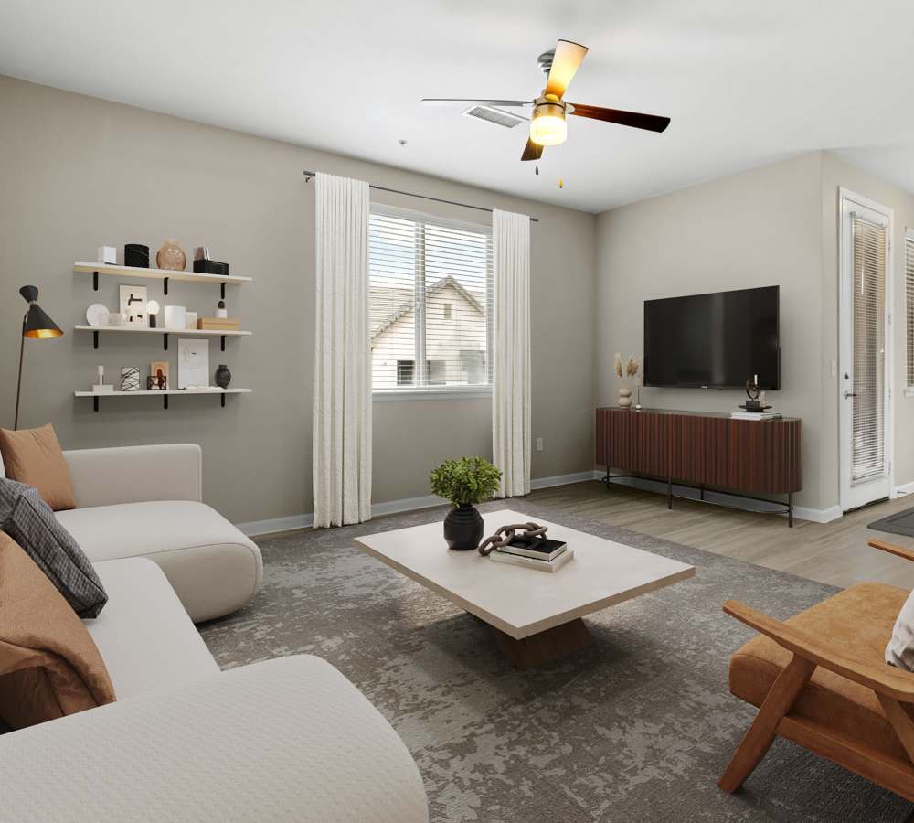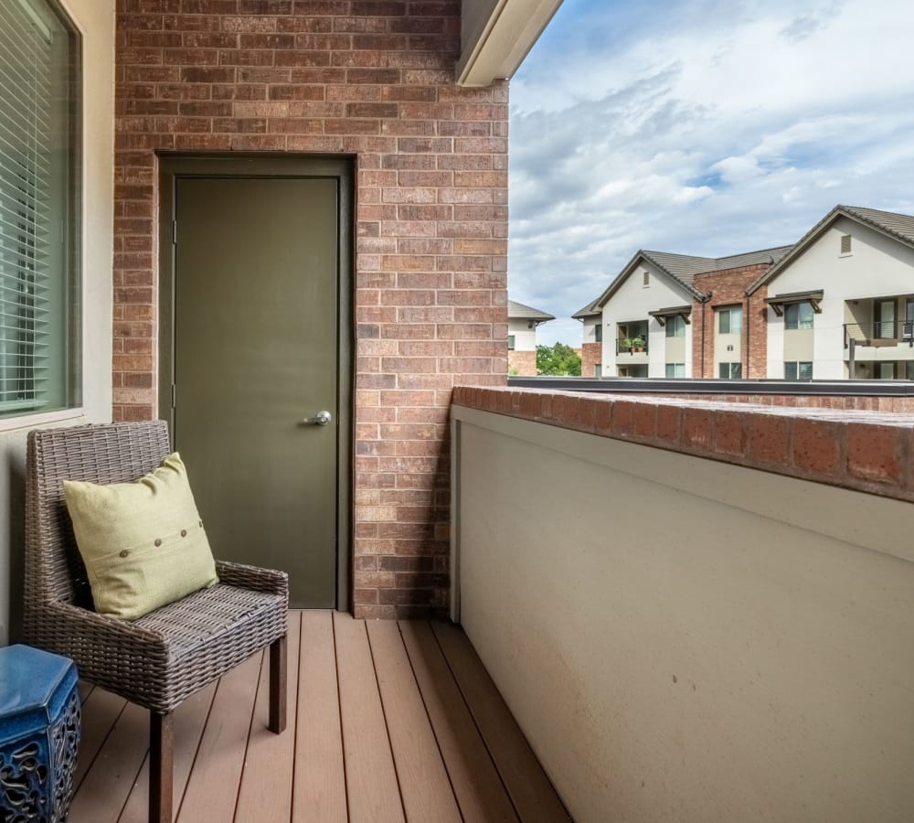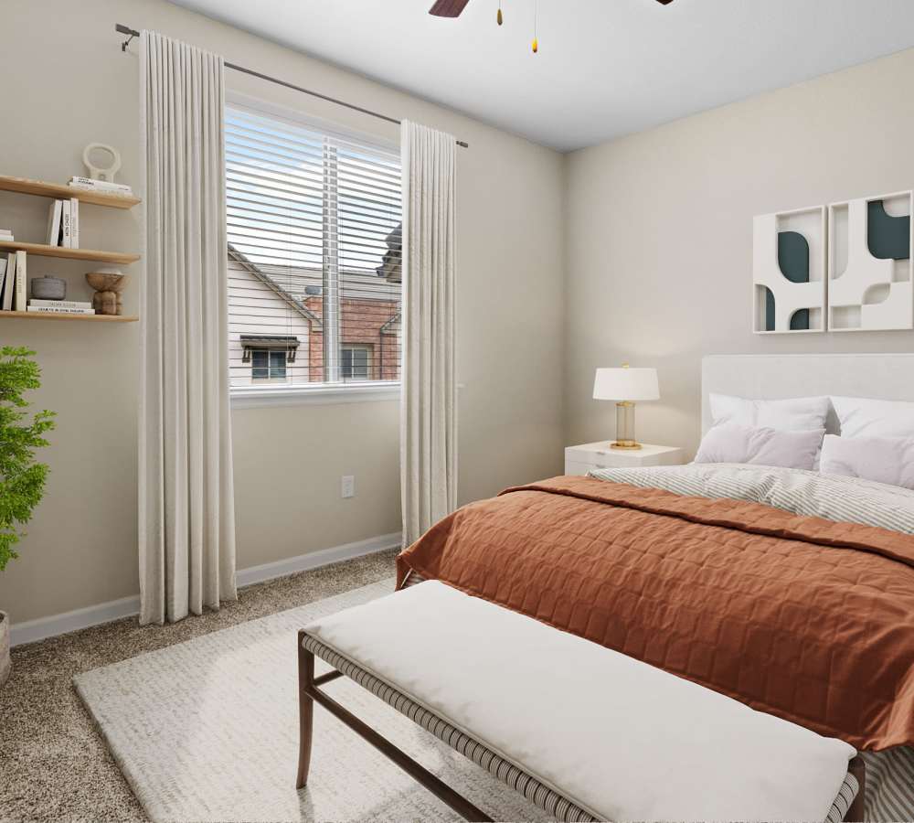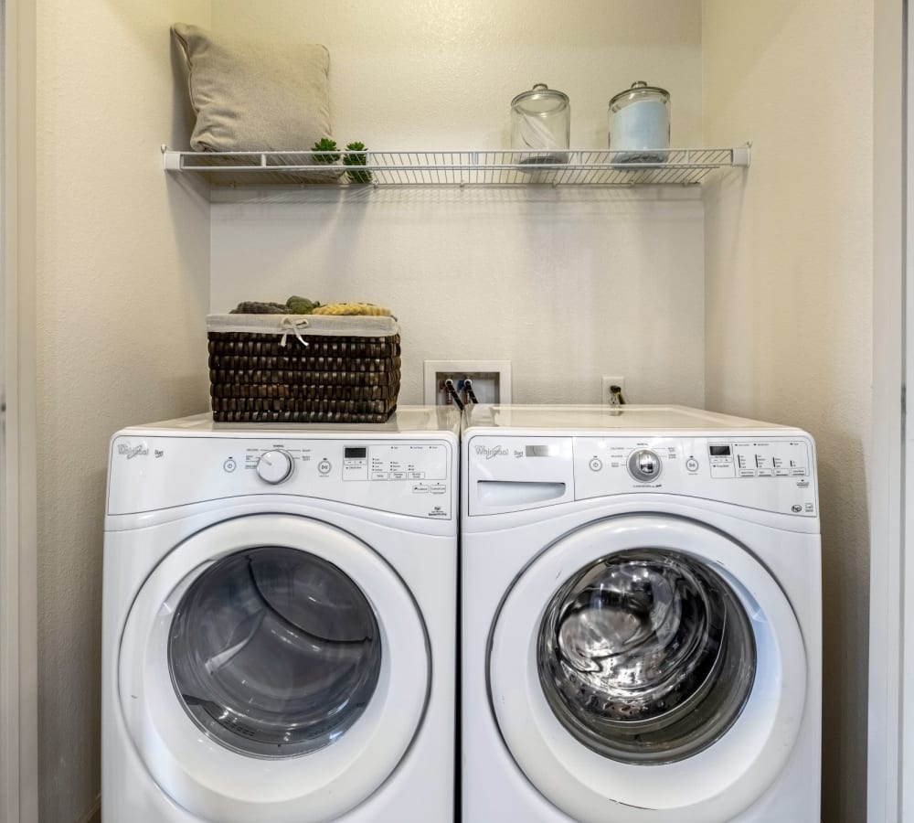

YOU’LL FEEL RIGHT AT HOME
Settle Into Our Spacious 1, 2 & 3 Bedroom Apartment Homes
Our pet-friendly 1, 2 & 3 bedroom floor plans offer the finishes you expect and the details you deserve. Layouts designed with you in mind offer a warm, cozy vibe packaged in an open-concept plan. Let the functional kitchen serve as your incentive to craft five-star meals. Allow the flawless features of your living area to frame your streamlined minimalist style or your uninhibited bohemian flair. It’s your space – you get to decide.
Apartment Features
- Stainless-Steel Appliances
- White or Espresso Shaker-Panel Cabinetry with Modern Brushed Nickel Hardware
- Sleek Granite Countertops
- Subway Tile Backsplash
- Plush Carpeting and Wood-Style Flooring
- Neutral Interior Paint Scheme
- In-Unit, Full Size Washer and Dryer
- Ceiling Fans
- Walk-In Closets
- Private Garages Available
- Private Patio or Balcony
- Nine Foot Ceilings
ADDITIONAL FIXED CHARGES NOT INCLUDED IN TOTAL MONTHLY COST OF RENT
- Application Fee: $35/online, $40/paper
- Hold Deposit: $100, paid at the time of application submittal (refundable)
- Admin Fee: $400, paid in the 2nd month of the lease agreement
- Billing Service Fee: $10/month
- Security Deposit: $300-$500 (on approved credit & refundable)
- Doorside Valet Trash & Recycling Service: $22.45/month
- Water: monthly cost is variable based on usage
- Sewer: monthy cost is variable based on usage
- Trash: monthly cost is variable based on usage.
OPTIONAL CHARGES:
- Garage: $125/month
- Monthly Pet Fee: $35/month, per unit
- Pet Deposit: $300
- Late Fee: 5% of outstanding rent
- NSF Fee: $25
- Property Covered Renter's Insurance: $17/month
- Flex Rent Fee: $50
- Credit Card Payment Fee: 2.95%
Designed With You In Mind


