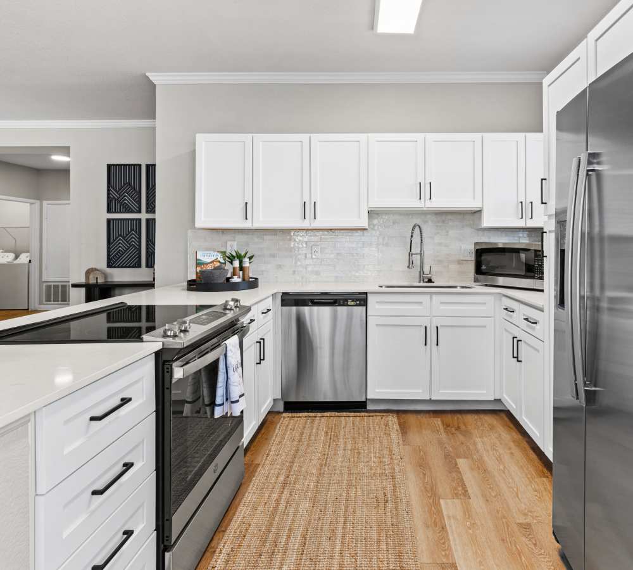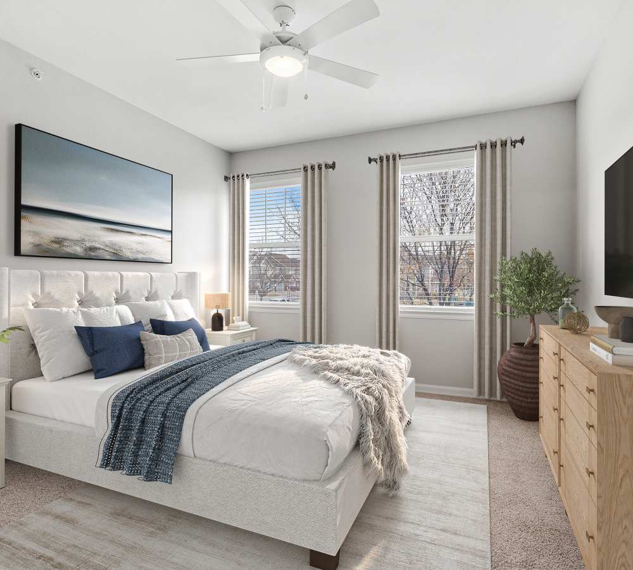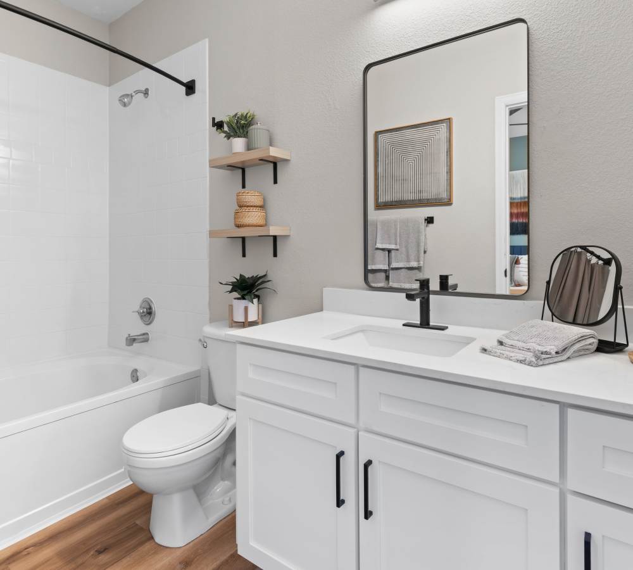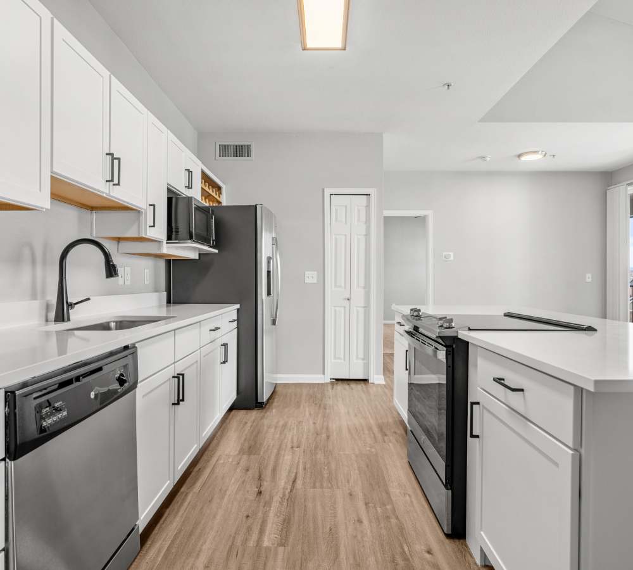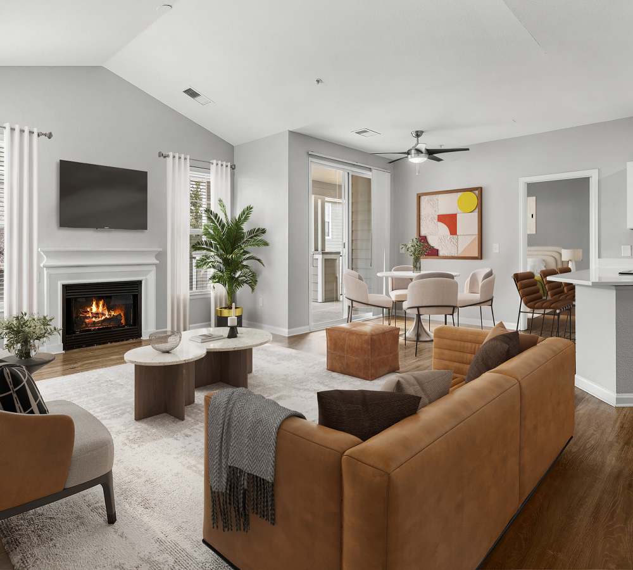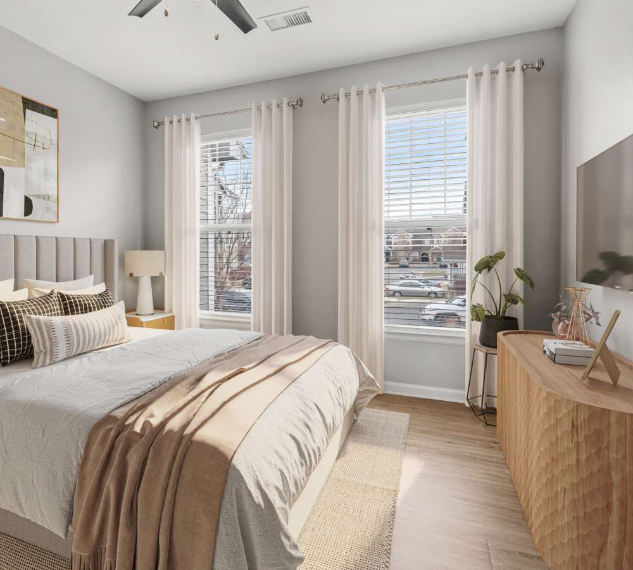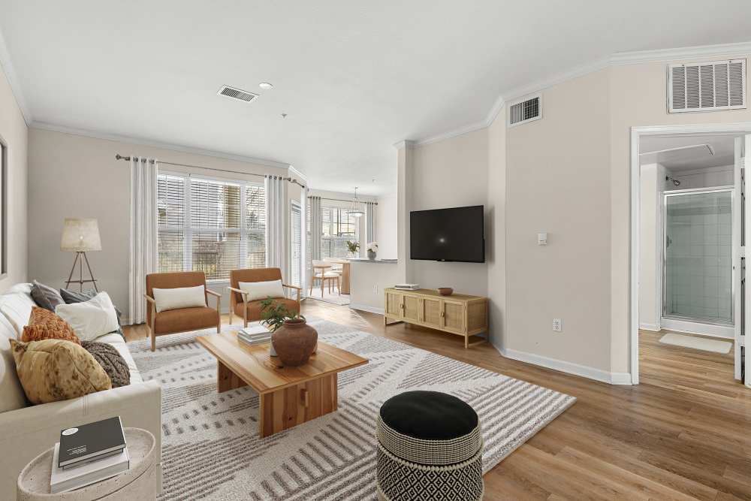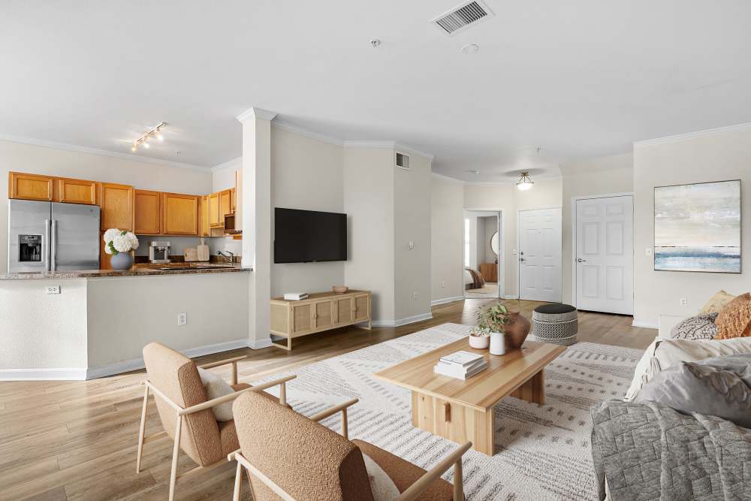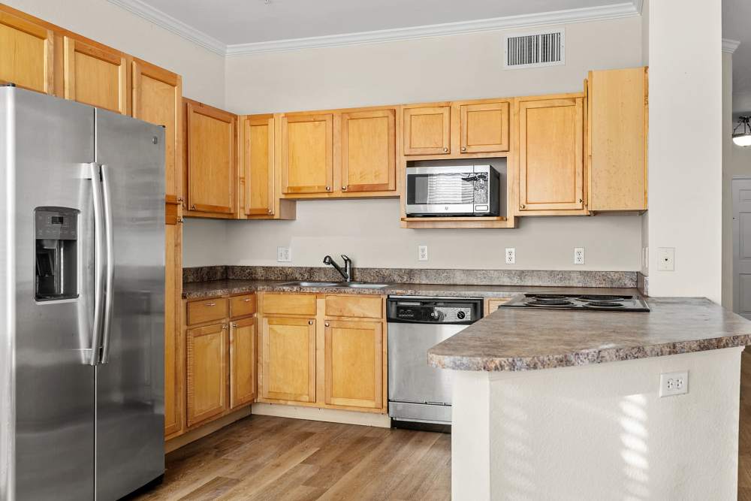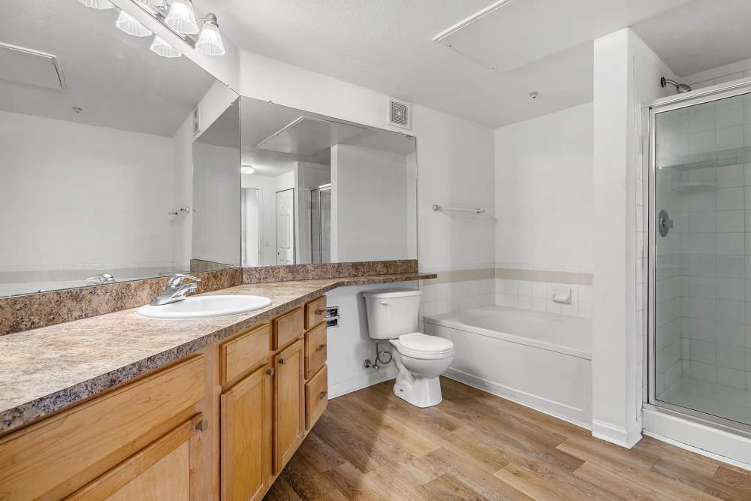

Welcome Home
Inviting 1, 2 & 3 Bedroom Apartments and Townhomes
Each pet-friendly residence at Briargate on Main has been thoughtfully designed to maximize the functionality and livability of your home. Our modern 1, 2 & 3 bedroom floor plans invite you and your guests to gather in the updated kitchen, or linger over conversations in the spacious, comfortable living area. Upscale finishes and the customized accent wall provide the perfect backdrop for your signature style and will make you fall in love with your home all over again, each time you walk through the door.
Newly Renovated, Luxury Apartment Features
- Stainless-Steel Appliances
- White Shaker Style Cabinetry
- Subway Tile Backsplash
- Quartz Countertops
- Island Style Glass Top Range
- Plush Carpet & Wood-Style Flooring
- Two-Tone Paint Scheme
- In-Home Washer & Dryer
- Walk-In Closets
- Gas Fireplaces*
- Ceiling Fans
- Built-In Desks*
- Attached & Detached Garages*
- Private Patios & Balconies
- Mountain Views*
- Vaulted Ceilings*
*In select homes
Upgraded Apartment Features
- Stainless-Steel Appliances
- White Shaker Style Cabinetry
- Stone Countertops
- Plush Carpet & Wood-Style Flooring
- In-Home Washer & Dryer
- Walk-In Closets
- Gas Fireplaces*
- Ceiling Fans
- Built-In Desks*
- Attached & Detached Garages*
- Private Patios & Balconies
- Mountain Views*
- Vaulted Ceilings*
*In select homes
Standard Apartment Features
- Stainless-Steel Appliances
- Wood Style Cabinetry
- Laminate Countertops
- Plush Carpet & Wood-Style Flooring
- In-Home Washer & Dryer
- Walk-In Closets
- Gas Fireplaces*
- Ceiling Fans
- Built-In Desks*
- Attached & Detached Garages*
- Private Patios & Balconies
- Mountain Views*
- Vaulted Ceilings*
*In select homes
ADDITIONAL FIXED CHARGES NOT INCLUDED IN TOTAL MONTHLY COST OF RENT
- Application Fee: $35/online, $40/paper
- Hold Deposit: $100, paid at the time of application submittal (refundable)
- Admin Fee: $400, paid in the 2nd month of the lease agreement
- Billing Service Fee: $10/month
- Security Deposit: $500-$700 (on approved credit, refundable)
- Doorside Valet Trash & Recycling Service: $20.05/month
- Water: monthly cost is variable based on usage
- Sewer: monthly cost is variable based on usage
- Trash: monthly cost is variable based on usage
OPTIONAL CHARGES:
- Garage: $165/month
- Monthly Pet Fee: $35/month, per unit
- Pet Deposit: $300 (refundable)
- Late Fee: 5% of outstanding rent
- NSF Fee: $25
- Credit Card Payment Fee: 2.95%
- Flex Rent Fee: $50
- Property Converted Renter's Insurance: $17/month
Sister Communities
Don’t see the floor plan you’re looking for? Take a look at what neighboring Sequoia communities have to offer.
Comfort & Convenience Awaits


