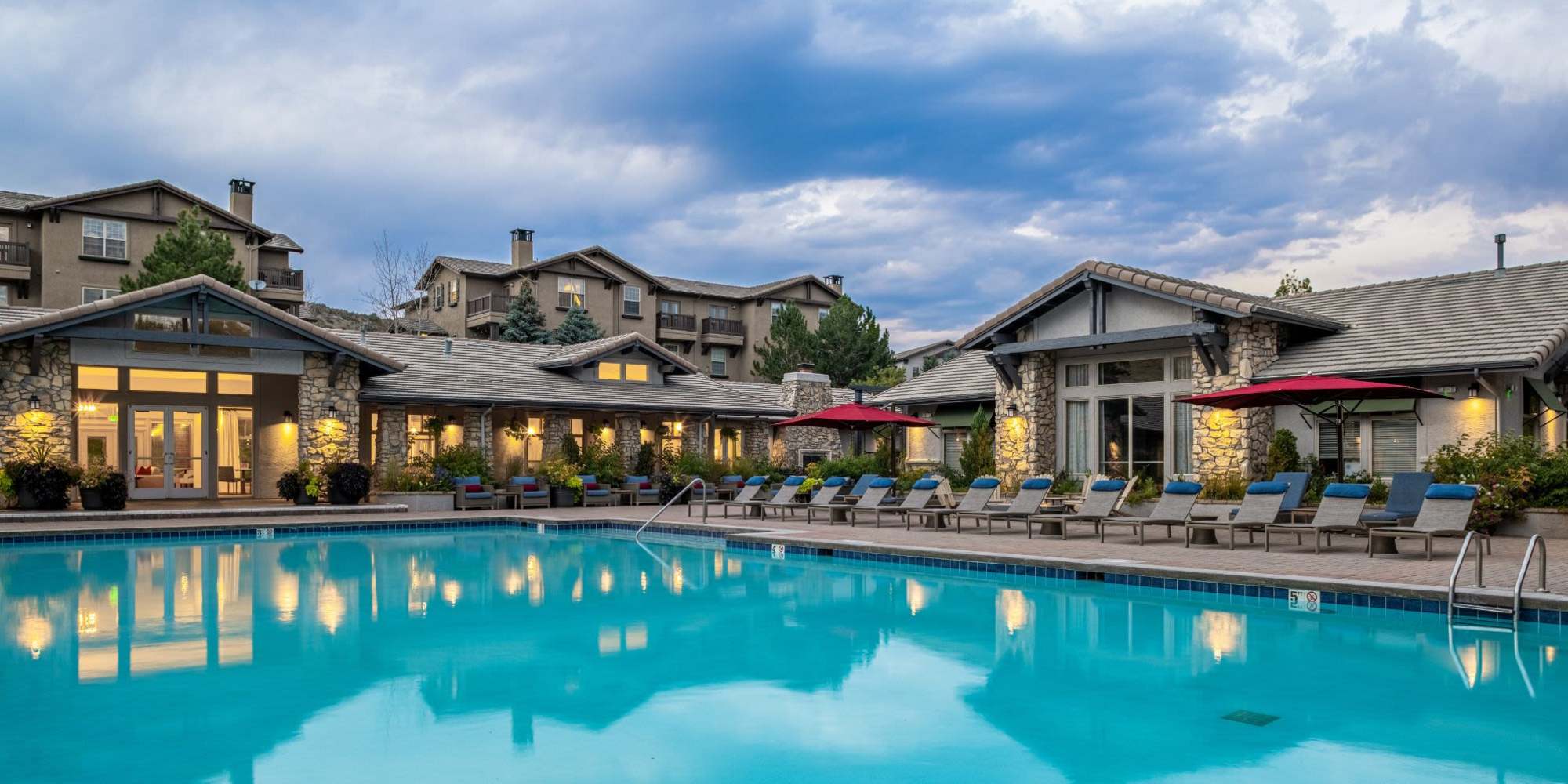
We don't do ordinary.
Find Your Home
Sequoia communities are situated in awesome cities across the West Coast. Since location matters, we don’t just choose our favorite neighborhoods – we purposely locate many of our apartments a short walk (or bike ride) from parks, shopping, and restaurants.
Sequoia fully complies with the Equal Housing Opportunity and Nondiscrimination laws. The starting price listed is based on availability and should not be relied upon. Features, materials, finishes, layout, and views will vary based on the location and floorplan. Pricing subject to change.
